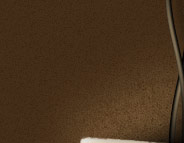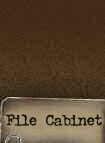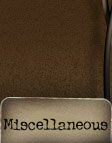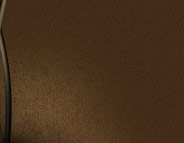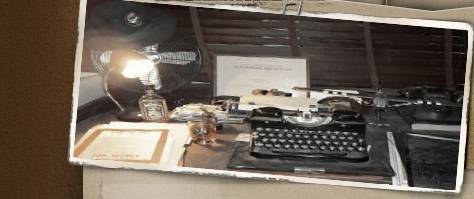 |
| |
Friends of the Airborne Museum,
Newsletter No. 96
December 2004, pages 5-7
Author: Robert Voskuil
|
|
"Location photograph of British
patrol"
In Newsletter No.94 of June 2004 we
had placed an appeal to our readers
to ask if someone knew where the
more-than-well-known photograph of a
four man British patrol, 'somewhere
in a building in Oosterbeek', was
taken. At the time, we indicated
that the photograph was taken by
Sergeant Lewis of the Army Film and
Photographic Unit. It is exposure 7
(and not 8, as mentioned
erroneously) of film 4. All images
of that roll were made near
Hartenstein. Several of our members
had responded to our appeal.
A short summary.
Mr. J. Visser from Zelhem wrote that
the man with the beret is Staff
Sergeant Mark Leaver, G Squadron
Glider Pilot Regiment. Mark Leaver,
who passed away on the 31st of
October 2000, at the time told that
the photograph was made at the 'Bleekweg'.
He probably meant the Van Hofwegen
laundry on today's Zuiderbeekweg.
Ms Betty de Roder from Renkum
suggested that it could be the
building of the Aits forgery on Paul
Krugerstraat.
Mr. Ir. F. Oudendal from Huizen
indicated that the iron rods for
reinforcing concrete, were probably
meant for a German construction work
because in 1944, since long,
material of this kind was not
available for private purposes.
Mr. J.C. Bierdrager from Eelde
reminded that the caption under this
photograph in Stuart Eastwood's book
'When Dragons Flew, An Illustrated
History of the 1st Battalion The
Border Regiment 1939-1945' reads:
'The location is unknown, but may be
the stableblock of the Hartenstein
Hotel.'
In our opinion, this last
possibility comes closest to the
truth, a conclusion that is in part
based upon our own research.
It is known that the Germans were
busy constructing a bunker for
communication purposes, East of
today's Restaurant Kleyn Hartensteyn,
in 1944 the (former) coach house of
the Hartenstein Mansion.
Unfortunately, on the RAF aerial
photographs taken on the 6th and the
12th of September 1944 in
preparation of the airborne drops,
these structures are invisible due
to the thick foliage.
Sixty years ago, on the coach
house's East side, the winter garden
of the estate was situated. In
winter time large plants in pots
were stored in it. We directed our
research on this building. On March
15th 1945 No. 4 Reconnaissance
Squadron RAF flew a reconnaissance
mission over the South-Veluwe
region. This must have been an
extremely clear and sunny day
because the majority of the series
of aerial photographs that were
taken that day are very sharp. The
successive prints which feature the
Hartenstein estate were placed under
a powerful magnifying mirror
stereoscope. Analysis of the winter
garden building revealed very
interesting details that led us to
the conclusion that this specific
photograph of the patrol was taken
there.
A strongly enlarged detail from one
of the aerial photographs has been
attached to this article as an
illustration. |
|
.jpg)
(Aerial photograph,
RAF-photograph, collection Robert
Voskuil)
Detail from an RAF aerial photograph
of March 15th 1945.
In the middle, the coach house, now
restaurant Kleyn Hartensteyn. Left
of it the no longer existing glass
houses and far left, the gardenerís
house. On the right side of the
coach house is the winter garden, of
which the roof has disappeared. On
the top of the photograph is
Utrechtseweg, with some large villas
and the exit to Steijnweg just
visible. The arrow indicates the
spot where Sergeant Lewis stood when
he took the photograph of the
patrol. The detail shown here is not
quite sharp, which is due to the
strong enlargement. On the original
photograph the dimensions of this
section just measured 18 x 15
millimeter! |
|
The aerial photograph shows that the
building did not have a roof anymore
at that time, revealing a sort of
'blueprint' of the structure. It is
likely that the roof had a light
construction with lots of glass, as
is usual in buildings in which
plants should 'hibernate'. This
construction has probably been
damaged or collapsed during or after
the battle. Sergeant Lewis's
photograph shows that the wall in
the background edges and that on the
right hand side it is positioned
farther to the rear than on the
left. On the aerial photograph of
the winter garden this situation is
clearly recognizable. Behind the
wall on the upper left was a
separate room that was divided from
the large L-shaped main room by a
wall.
From the stereoscopic image and from
shadow analysis, it could be
established that the center of the
South wall of the main room featured
a broad door, with large windows or
doors on each side. Lewis stood
outside, and pointed his camera
towards the center doorway, behind
which the patrol walks towards him.
Without a doubt this situation was
staged. The iron concrete rods and
the pipes that were stored in the
winter garden, were almost certainly
intended for the construction of the
German bunker mentioned earlier. The
heavily damaged winter garden was
demolished after the war.
At present day, this location next
to Restaurant Kleyn Hartensteyn is
in use as landscaping and a parking
lot. Unfortunately we have not been
able to find images of the winter
garden so far. Should you be able to
help us with that, we remain
interested. We also welcome other
information about this building!" |
|
Return to previous page |
|
|
|
| |
| |
| |
| |
|
